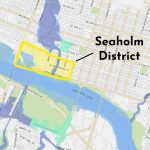As part of Austin’s continually elevating skyline, the Seaholm Condos project had a major overall impact on the look of our city. From the project’s inception, the designers and developers wanted to create something would improve our skyline, retain some of the historical significance of the Seaholm Power Plant and make the area more pedestrian friendly.
When the project kicked off in 2013, the city allowed design and architectural firms to submit competing plans for the redevelopment. That process seemed to be going well, but in 2017, the city announced plans to fund a new design concept by Studio Gang, an international design and development firm.
“In 2017, The Trail Foundation, Austin Parks Foundation, and the Austin Parks and Recreation Department engaged Studio Gang to propose how to revitalize the Seaholm Waterfront. The result is this Conceptual Design Study that embraces the character of the buildings and site; promotes restoration of the landscape and waterscape; builds on local knowledge and experience; amplifies sustainability; and joins the city and its waterfront at a new confluence of inclusive community infrastructure.
The Study does not focus on one design solution; rather, it provides several options that respond to the ambitions expressed by Austinites and the latent opportunities inherent in the buildings, grounds, and trail in the hope of awakening the Seaholm Waterfront to a new and celebrated civic life.”
With renewed responsibility to succeed with the project, Studio Gang outlined several key concepts for the redesign:
- Discover What’s There
- Embrace Historic Integrity
- Build in Sustainability
- Converge City, Trail & Lake
- Listen to Community & Experts
- Restore & Diversify Ecology
Most of the redesign centered around the first two concepts: Discover What’s There, and Embrace History Integrity.
Intake Facility
Studio Gang envisioned a flexible place that took the powerful industrial shell of the Seaholm power plant, intake plant and converted both a people-friendly atmosphere that allowed for multi-use (work and play) and utilized an open floor plan.
Here are the concepts they laid out for the intake facility:
Studio Gang’s vision allowed for a hybrid venue for work, hanging out, and entertainment.
Today, the entire intake facility is pretty much left as is and much of the design concepts focusing the power plant building itself, comprised of dedicated and shared office spaces, so Studio Gang didn’t necessarily get to follow through on their hybrid use idea. In the end, the intake facility works a lot better as dedicated office spaces, as opposed to a community center.
With dedicated offices, the people that work there can generate their own economy right inside the Seaholm District, allowing local businesses, grocery stores, restaurants, coffee shops and more to inhabit the spaces around the courtyard.
Power Plant Courtyard
Studio Gang’s plans for the courtyard are drastically different than what is there now. In order to embrace the civic-centeredness of their top 6 priorities, Studio Gang put out several plans for the courtyard that included community rooms, stages, lawns, and plenty of trees throughout.
Their design renderings had a very “natural” feel and appeal. Studio Gang attempted to support the mixed use intake facility by making flexible spaces for expanded use, co-working spaces, and cafes.
Here are some of their renderings:
Today, the courtyard is much, much different than those initial renderings. The developers ended up utilizing a lot of the industrial ephemera surrounding the Seaholm intake facility, including the large vapor columns, massive steel gear boxes, and steel scaffolding.
There are trees and greenery, but much fewer than Studio Gange put together. The courtyard is a very wide open space with evergreen astroturf, sitting areas, and quick access to any of the bordering amenities.
Waterfront Access and Hike and Bike Trail
Top top things off, Studio Gang laid out some changes to the waterfront access to Lady Bird Lake. They have several renderings that would put the Seaholm building running right up alongside the river, routing the trail through the facility itself. Here are some of these eye catching renderings.
Ultimately, the Seaholm project did little to change the waterfront access or anything about the intake facility, but these renderings are very interesting.
Overall, a lot of the inventive ideas that were put forward in Studio Gang’s 2017 redesign were not incorporated, however, the core concepts did ultimately help to form the final designs for Seaholm.
If you have any questions about Seaholm, or want to see all available listings for Seaholm Condos, get in touch with Audra today!






